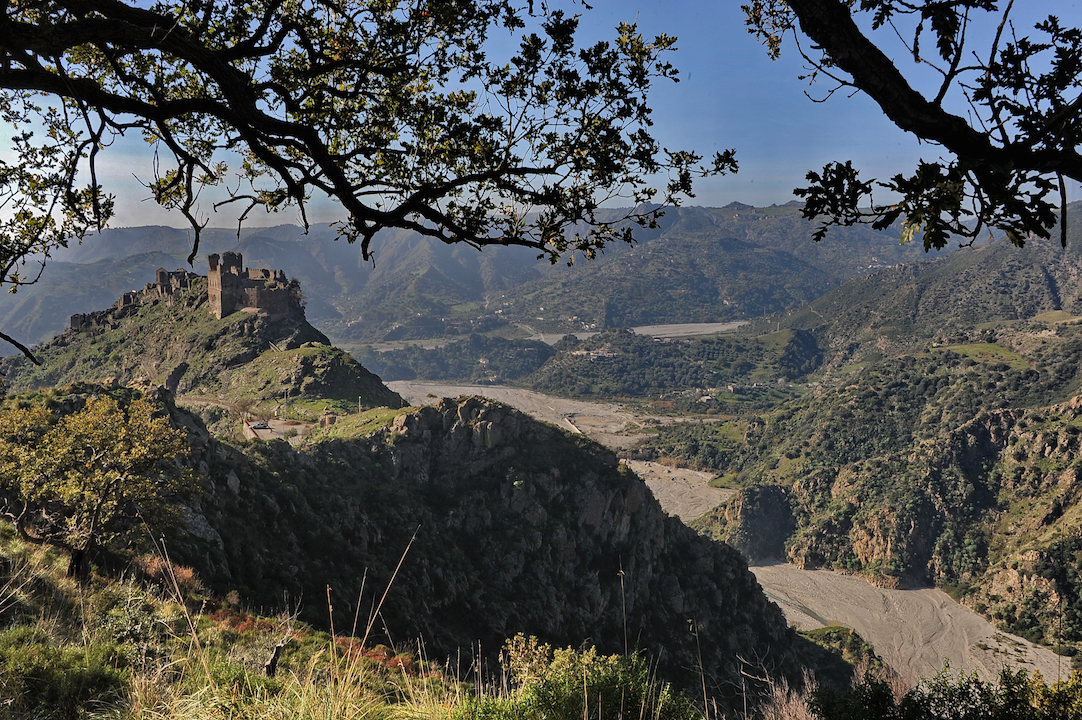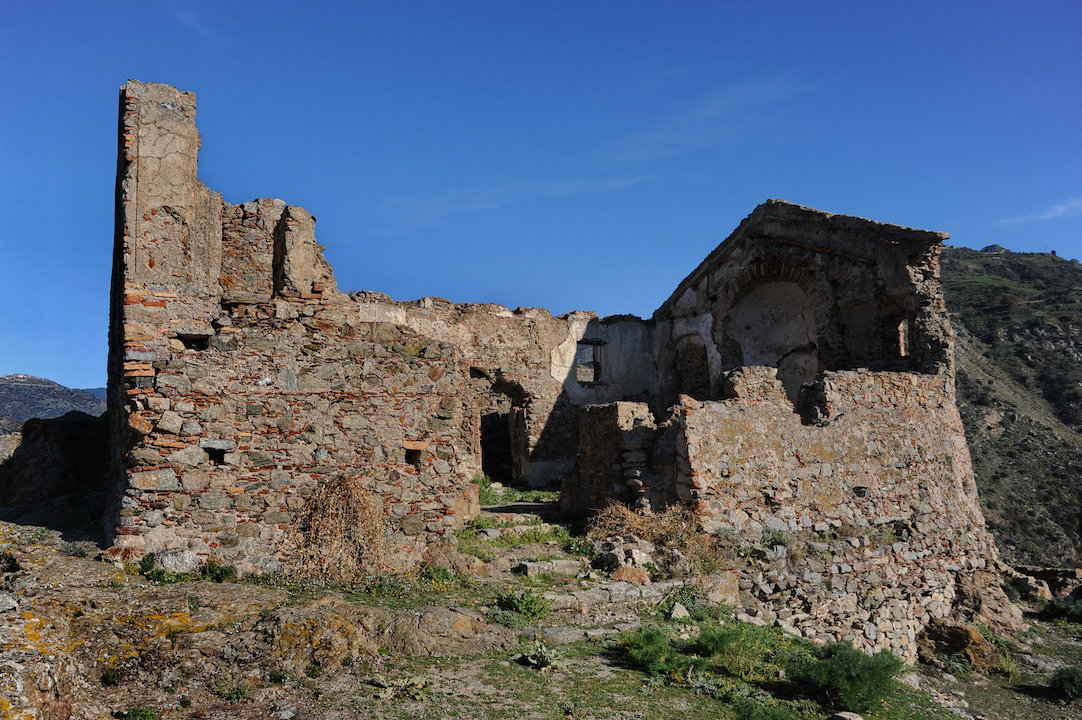Castle of Amendolea
Descrizione

The life-story of the historic site of Amendolea, a hamlet belonging to the Condofuri municipal area, is riddled with strife. After having been ravaged repeatedly by the Saracens, in 1099, it became the fiefdom of Riccardo di Amigdalia, then, in 1495, it passed into the hands of the Abenavoli family before becoming part of the estate of the Ruffo dynasty, from which the Castle overlooking the Amendolea Valley takes its name. Condofuri itself was founded – probably on the site of the ancient Locrian Peripoli – in the fourth century AD, during the period of the Byzantine colonisation of Calabria. Traces of this ancient culture continued for a long time, especially as far as the sacred liturgy and the dialect spoken by the local population are concerned.
Like all other fortified sites, the castle of Amendolea was built on a height. The ruins of the Norman castle, dating back to the fourteenth century, stand on top of a plateau, while those of the ancient hamlet lie at its feet.
The Norman castle of the Ruffo dynasty was erected on a rocky outcrop, 400 metres above sea level and at a distance of about 8 kilometres from the Ionian coast, 50 kilometres from the capital, Reggio Calabria.
The ruins consist of an outer defence-wall surrounding a parallelepiped-shaped courtyard leading to a residential area, of which there remain only a rectangular great hall with high walls featuring arched windows and other walls, interspersed with small louvered and battlemented towers, that follow the contours of the outcrop. An isolated tower acted as the castle’s keep. The building is irregular in shape, with sturdy, crenelated walls that follow the outline of the escarpment. The walls, made of stone, interspersed with fragments of tiles, are curved in the north-eastern sector, the southern sector contains a quadrangular tower, while, in the south-eastern wall there is an arched window which once marked the end of a room that has collapsed long since.
The fortress includes an earlier chapel-tower built during Norman times, while, on the second floor there is an apsidal church oriented according to the Byzantine tradition, with a southward-facing entrance and side pews in masonry. These, together with a small cistern, are the oldest parts of the building.
A second, far larger cistern dates from sometime between the eleventh and twelfth centuries. The boundary walls and the second tower, which houses the extremely refined palatine chapel, date from this period.
The castle was remodelled in later times, and elegant details were added to the keep, including the large fireplace installed sometime in the thirteenth and fourteenth centuries. The earthquake of 1783, which caused a significant landslide, undermined the castle to such an extent that it was abandoned.
Recently, restoration work aimed at making the building safe, was carried out though it failed to do honour to the artistic quality of the castle.
Source: Parole Greche come Souvenir, Teresa Pietropaolo – Pubblicazioni del Parco Culturale della Calabria Greca
Source: Castelli nella Provincia di Reggio Calabria – Volume 7









